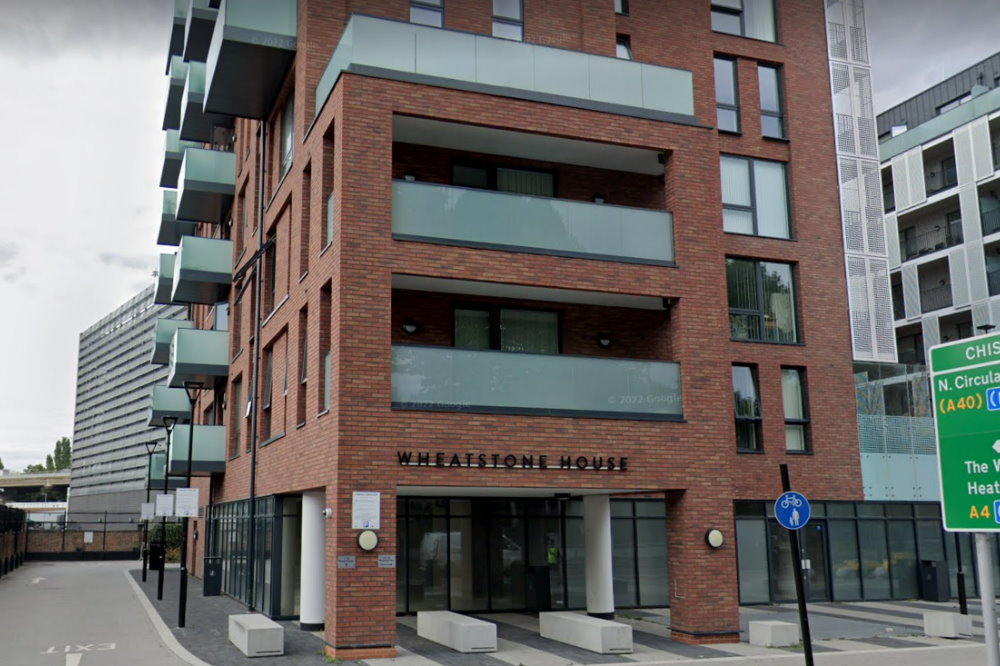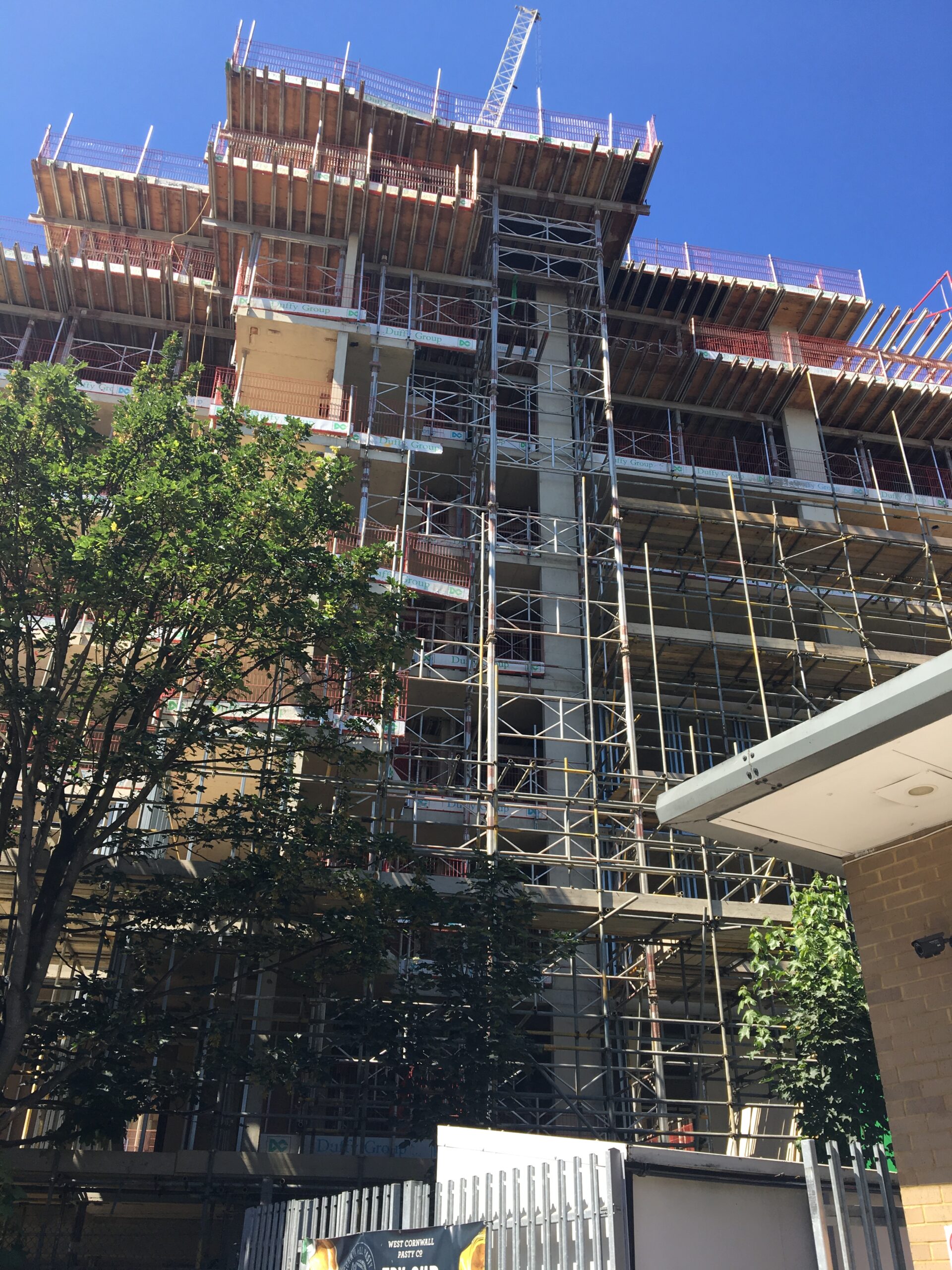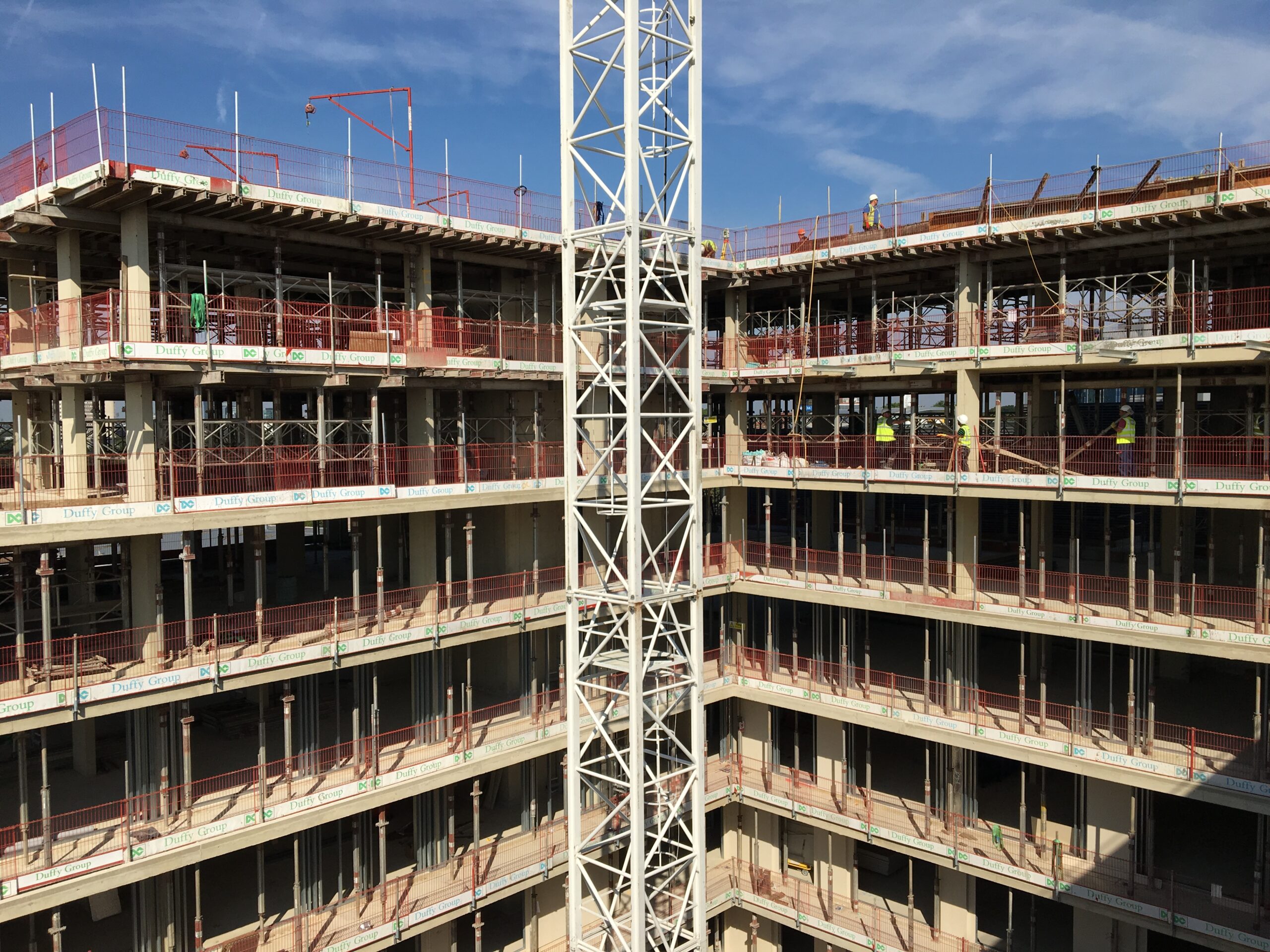Wheatstone house is a mixed use residential/commercial project in Chiswick on the former telephone exchange site.
The site comprised 95 residential units circling a communal garden at 1st floor and 5000sq feet commercial floor space below.
The existing basement was extended with the existing structure lined with new slab and walls to provide parking for 60 cars accessed by a feature ramp.
DCL acted as PC on the substructure and super to podium level.


